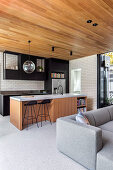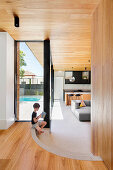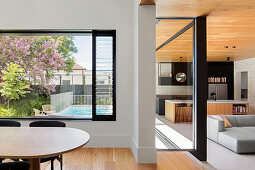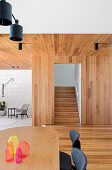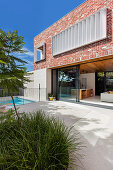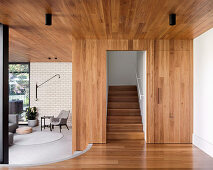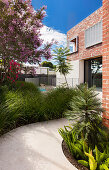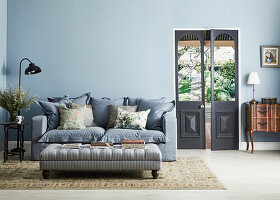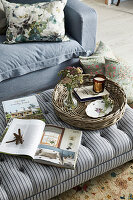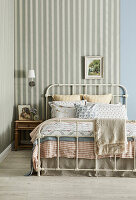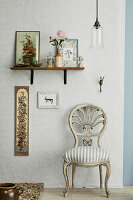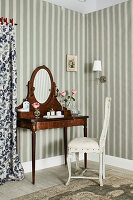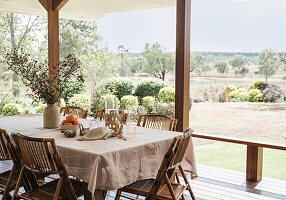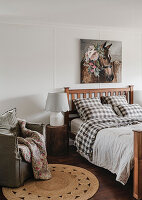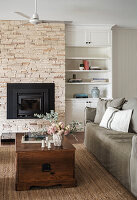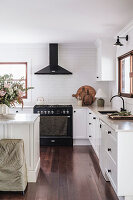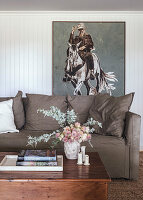- Log In
- Register
-
PT
- AE Vereinigte Arabische Emirate
- AT Österreich
- AU Australien
- BE Belgien
- CA Kanada
- CH Schweiz
- CZ Tschechische Republik
- DE Deutschland
- FI Finnland
- FR Frankreich
- GR Griechenland
- HU Ungarn
- IE Irland
- IN Indien
- IT Italien
- MY Malaysia
- NL Niederlande
- NZ Neuseeland
- PL Polen
- PT Portugal
- RU Russland
- SE Schweden
- TR Türkei
- UK Großbritannien
- US USA
- ZA Südafrika
- Other Countries
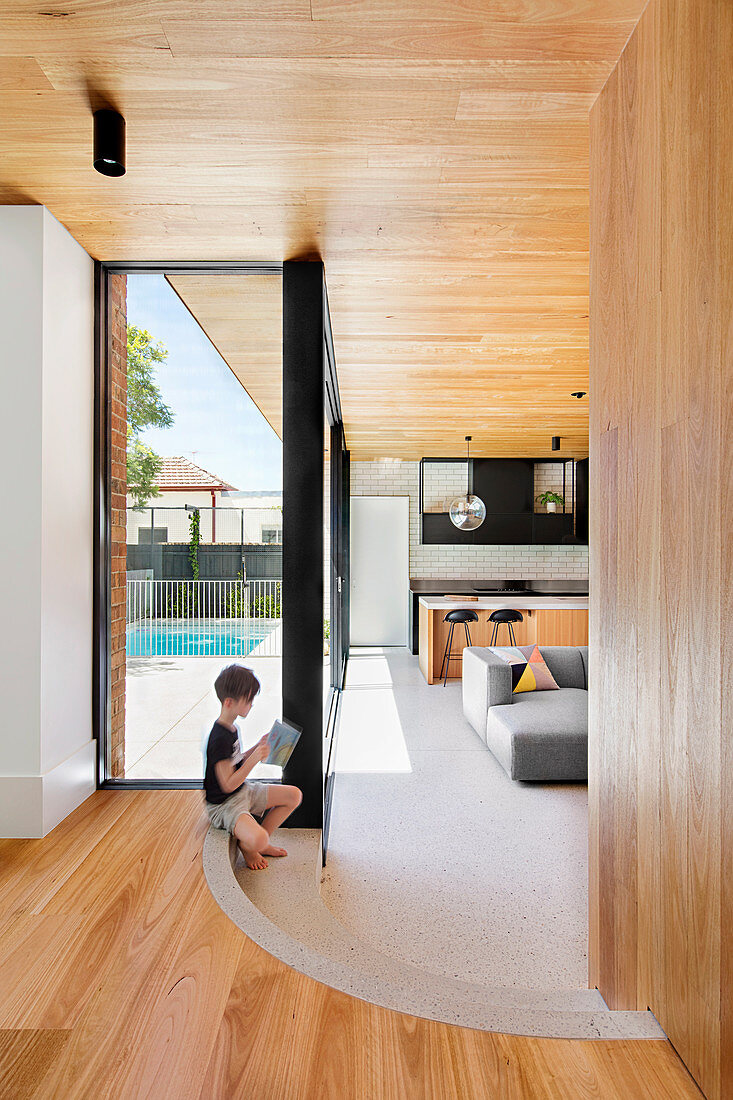
Boy on the steps to the lower living level in the architect's house
| Image ID: | 12623551 |
| License type: | Rights Managed |
| Photographer: | © living4media / Are Media / Are Media |
| Rights: | This image is available for exclusive uses upon request |
| Restrictions: |
|
| Model Release: | There is not yet a release available. Please contact us before usage. |
| Property Release: | There is not yet a release available. Please contact us before usage. |
| Location: | Melbourne; AU |
| Print size: |
approx. 48.3 × 72.46 cm at 300 dpi
ideal for prints up to DIN A2 |
Prices for this image
 This image is part of a series
This image is part of a series
Keywords
Architect Designed House Architect-Designed House Architects House Assorted Boy Ceiling Cladding Child Clean lines Clear line Contemporary Couch Different Family Living Front Room Furniture Glass Facade Glass Front Glass Fronted Indoor Indoor Photo Indoor Shot Indoors Inside Interior Interior Decoration Interior Design Interior Photo Interior Shot Kid Level Levels Masculine Minimalism Minimalist Modern modern architecture Multi-function room Multifunctional Open-Plan Kitchen Open-Plan Living Patio Pool Round Series Settee Sit Sitting Sitting Room Slow Living Sofa Somebody Someone Staircase Stairs Stairway Steps Summer Summertime Summery Terrace Timber Clad Timber Cladding Timber Floor Various Wall Covering Wallcovering Window Windows Wood wood floors Wood Paneling Wood Panelling Wooden Wooden Floor Wooden Flooring Wooden floors Young YoungsterThis image is part of a feature
Home Stretch
12623550 | © living4media / Are Media / Are Media | 31 imagesThe extension added so much more to this Melbourne family home; AU
In this home the children's and adults' spaces are strategically distanced for peace and privacy. And yet there is a seamless flow throughout the house, with a magnificent dining and living room area!
Show feature
More pictures from this photographer
Image Professionals ArtShop
Have our pictures printed as posters or gifts.
In our ArtShop you can order selected images from our collection as posters or gifts. Discover the variety of printing options:
Posters, canvas prints, greeting cards, t-shirts, IPhone cases, notebooks, shower curtains, and much more! More information about our Art Shop.
To Image Professionals ArtShop
